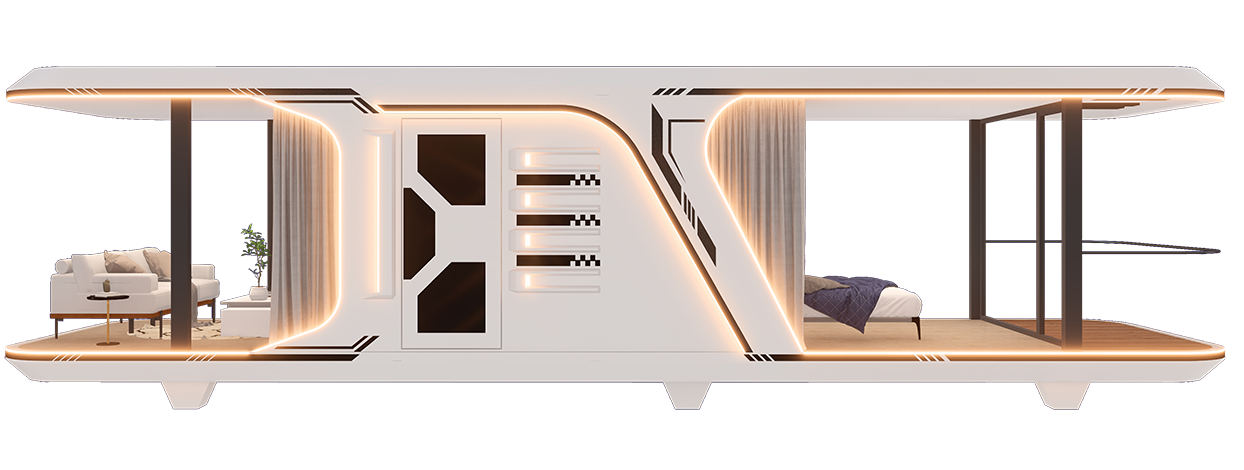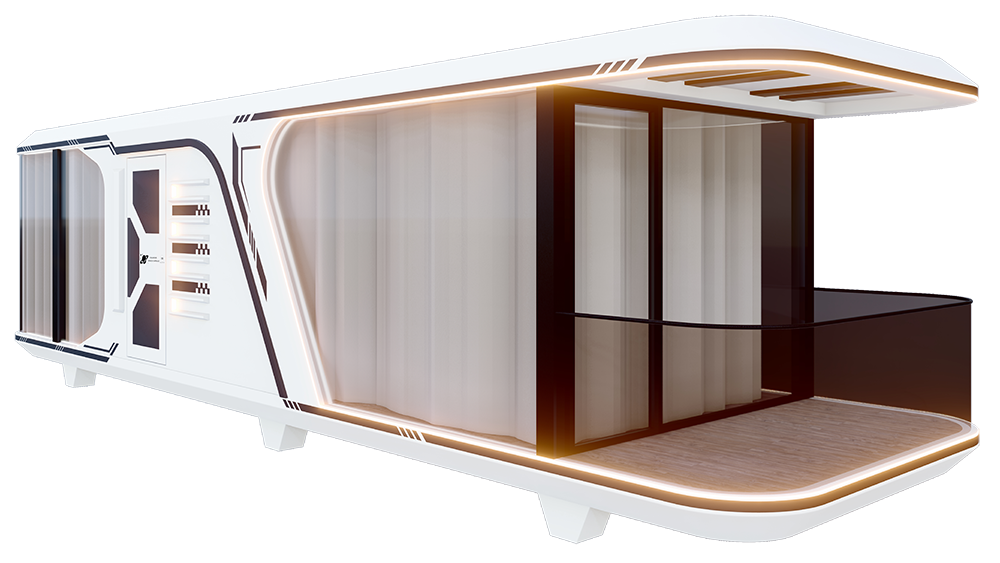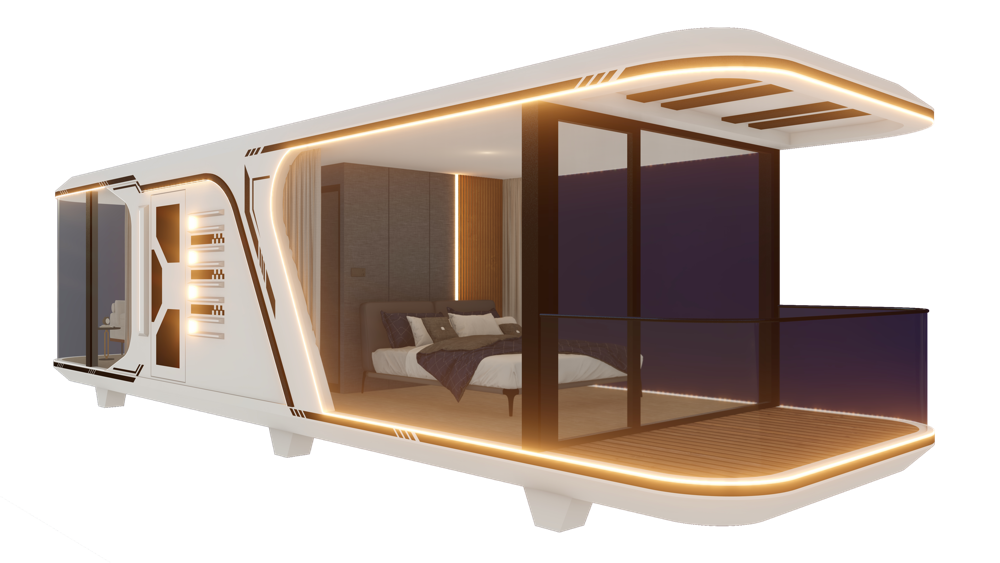Products
Aquarius
Two Room Types | A Symbol of Future


/
-
Specification
- Size:L: 11.5m x W: 3.3m x H: 3.3m
- Building Area:37.95 sqm²
- Capacity:2-4 pax
-
Specification
- Size:L: 11.5m x W: 3.3m x H: 3.3m
- Building Area:37.95 sqm²
- Capacity:2-4 pax
-
Specification
- Size:L: 11.5m x W: 3.3m x H: 3.3m
- Building Area:37.95 sqm²
- Capacity:2-4 pax
-
Specification
- Size:L: 11.5m x W: 3.3m x H: 3.3m
- Building Area:37.95 sqm²
- Capacity:2-4 pax
-
Specification
- Size:L: 11.5m x W: 3.3m x H: 3.3m
- Building Area:37.95 sqm²
- Capacity:2-4 pax
Structure
- Galvanized Steel Framework System
- Fluorocarbon-coated Aluminum Alloy Exterior Shell
- Insulated, Waterproof Construction with Foam Seal
- Tempered Hollow Glass Panel
- Laminated Tempered Glass Skylight
- Stainless Steel Entry Door
- 270-degree Panoramic Balcony

Interior Finishing
- Integrated Ceiling and Wall Modules
- Stone Crystal Wood Grain Flooring
- Whole House System
- Air Conditioning and Electric Water Heater
- Fresh air system
- Whole-House Insects Screen Windows and Doors
- Standard Blackout Window Curtains
- Includes Entryway Shoe Storage and Wardrobe
Bathroom System
- Bathroom Privacy Glass Door
- Bathroom Shower Room with Marble Tile Flooring
- Washbasin, Sink, and Bathroom Mirror
- Clothing Hooks, Shower Shelf, and Towel Rack
- Faucet, Showerhead, and Floor Drain
- Smart toilet
- 4-in-1 Bathroom Heater
Structure
Structure
- Galvanized Steel Framework System
- Fluorocarbon-coated Aluminum Alloy Exterior Shell
- Insulated, Waterproof Construction with Foam Seal
- Tempered Hollow Glass Panel
- Laminated Tempered Glass Skylight
- Stainless Steel Entry Door
- 270-degree Panoramic Balcony

Interior
Interior Finishing
- Integrated Ceiling and Wall Modules
- Stone Crystal Wood Grain Flooring
- Whole House System
- Air Conditioning and Electric Water Heater
- Fresh air system
- Whole-House Insects Screen Windows and Doors
- Standard Blackout Window Curtains
- Includes Entryway Shoe Storage and Wardrobe
Bathroom
Bathroom System
- Bathroom Privacy Glass Door
- Bathroom Shower Room with Marble Tile Flooring
- Washbasin, Sink, and Bathroom Mirror
- Clothing Hooks, Shower Shelf, and Towel Rack
- Faucet, Showerhead, and Floor Drain
- Smart toilet
- 4-in-1 Bathroom Heater
 Book a Tour
Book a Tour
.png) Contact Us
Contact Us








